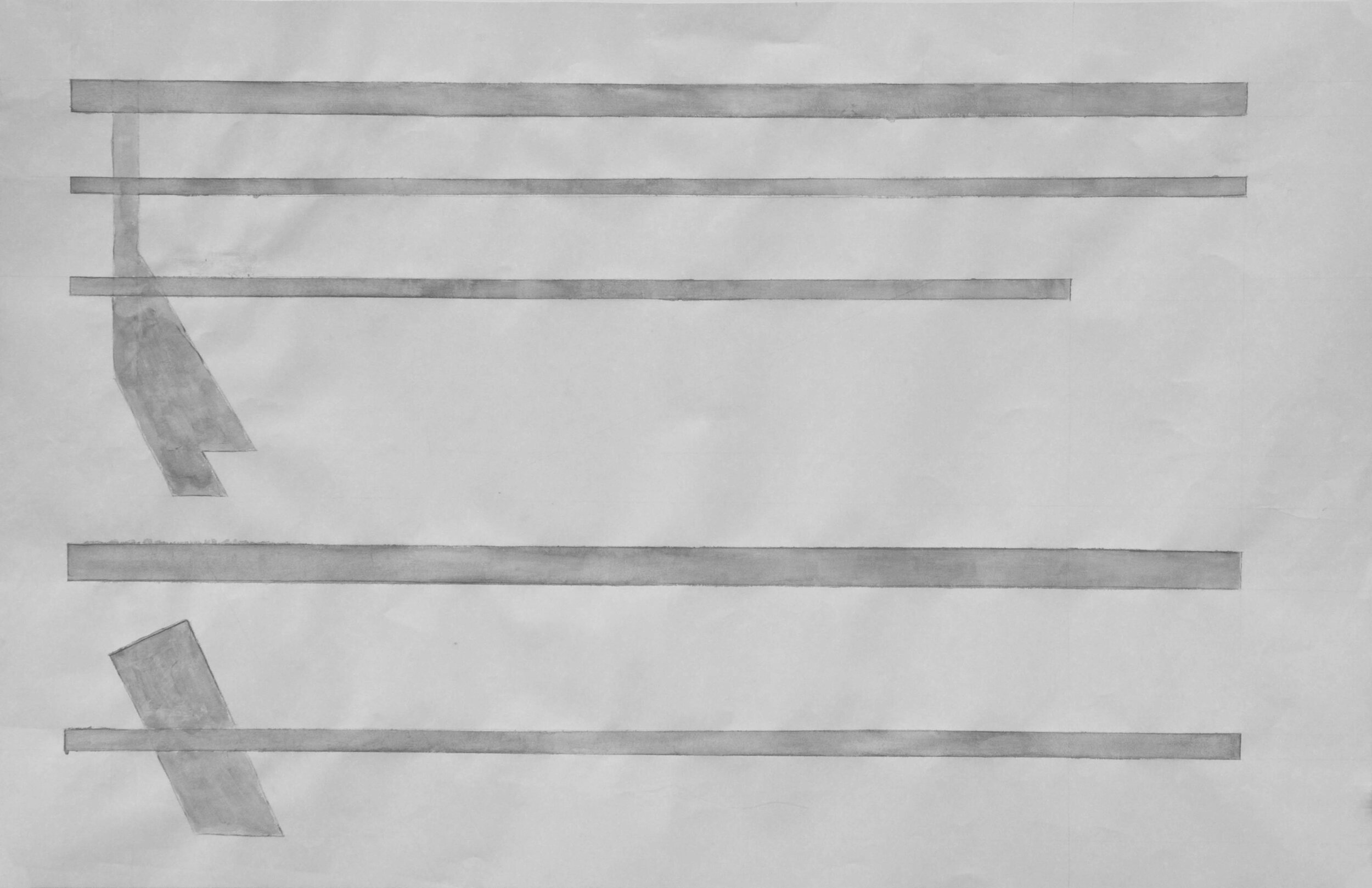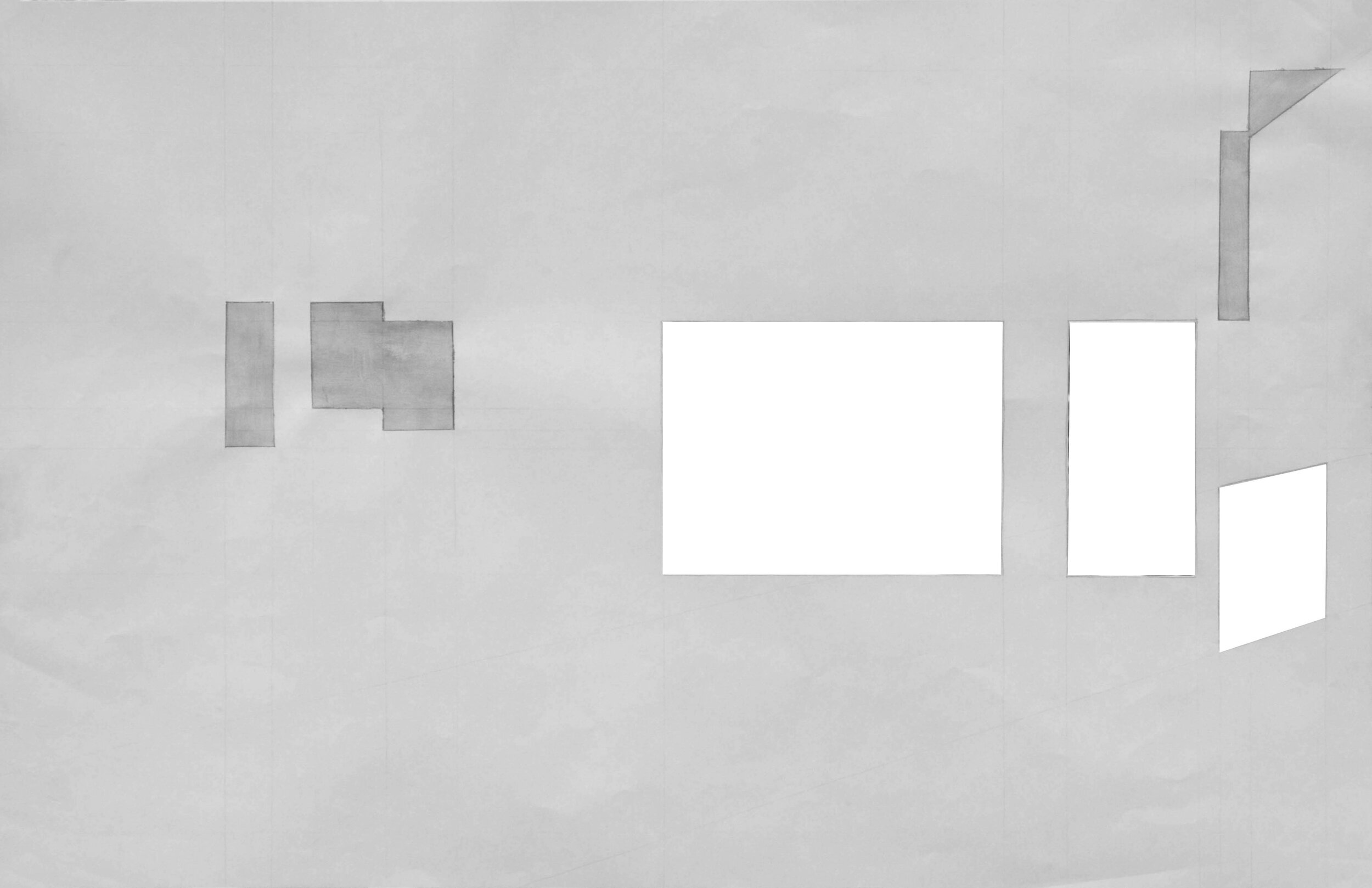Threshold
Summer 2020
Team
Individual
Skills
Rhino, Photoshop
Course
ARCH 1110 - Architectural Design Studio
Goal
Explore the very foundation of architecture: the idea of space-making.
The Foundation.
The project’s conception consisted of a paper bas-relief, or shallow expression of space.
This bas-relief was then photographed on all sides.
Top view of bas-relief
Right view of bas-relief
Bottom view of bas-relief
Left view of bas-relief
Front view of bas-relief
Back view of bas-relief
The photographs of the bas-relief were composited to create a single image, thus using all six sides of the bas-relief to cerate a new space.






Six sections traced onto vellum paper derived from depth perception of the bas-relief
The foundational structure of the model, comprised of the six traced vellum drawings.
From Drawings to Architecture.
Dimensionality was excavated from the composite image by identifying six sections within it. Layering and tracing these sections with vellum paper allowed for the identification of the ways in which layers of information obscured each other across volume.
Annotated site axonometric
I sought to express architecture’s attempt to rationalize the natural environment by constructing a conceptual threshold between architecture and nature. I chose to express this through a (1) heavy barrier separating an area of observation and habitation from the natural landscape of the site. This area, intended for a present occupant, expresses characteristics of lightness and transparency, with (2) thin horizontal slabs being supported under tension by (3) vertical hangers.
Section cut through the south side of the site, with bridges annotated
Connecting the existing area of observation to the landscape and its ruins of those before are bridges hung from two beams that frame and define the site: a beam atop the observatory, and a beam across the barrier.
Section cut through the east side of the site
This delicate act of interaction represents the inherent gap between the built world and an attempt to harness the natural world. Human rationalization and thought is an entirely disparate way of functioning from the ecological and geological processes of nature that come effortlessly. For this reason, the bridges strung across the two beams never actually touch the natural landscape, but rather indicate an attempt at connecting nature and architecture.










